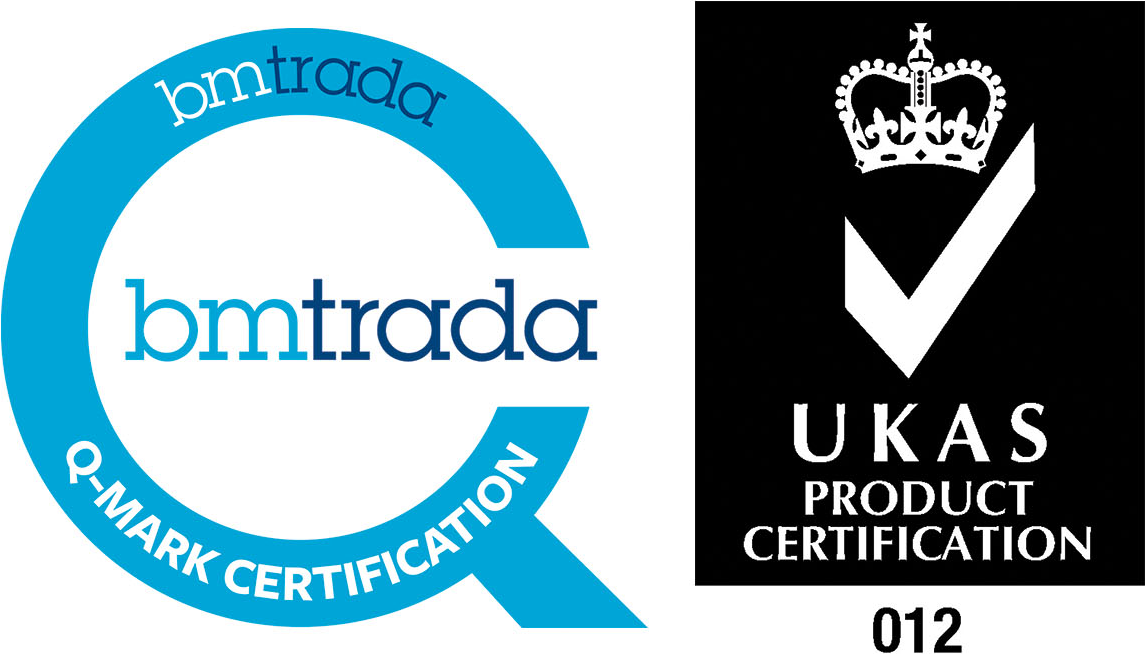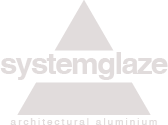commercial
View our catalogue of award winning projects with the UK’s leading contactors.
residential
Systemglaze residential. Supplying and installing aluminium windows and doors to the highest standard.
other work
At BSW Group we have more to offer than you think. View our work installed internationally and throughout the UK.
feature projects
View our multi-million pound, award winning feature projects.
Rollover the images below and click to find out more.
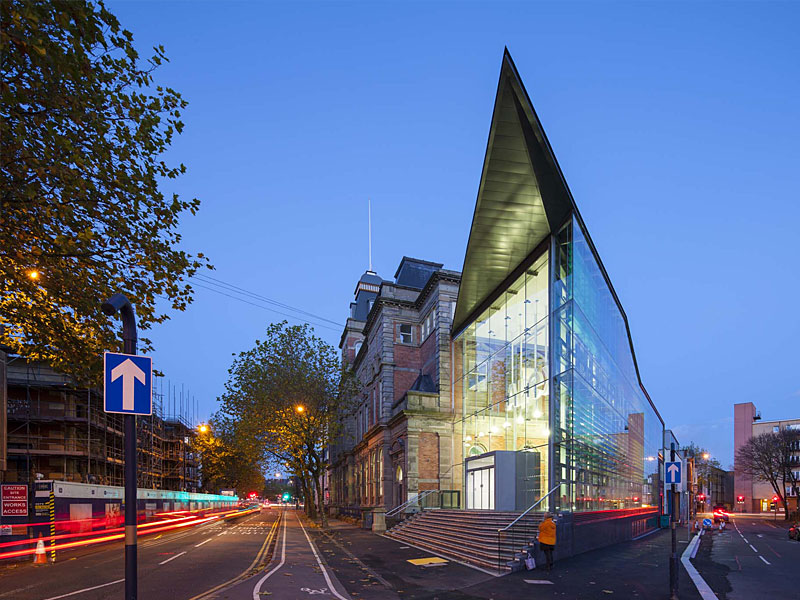
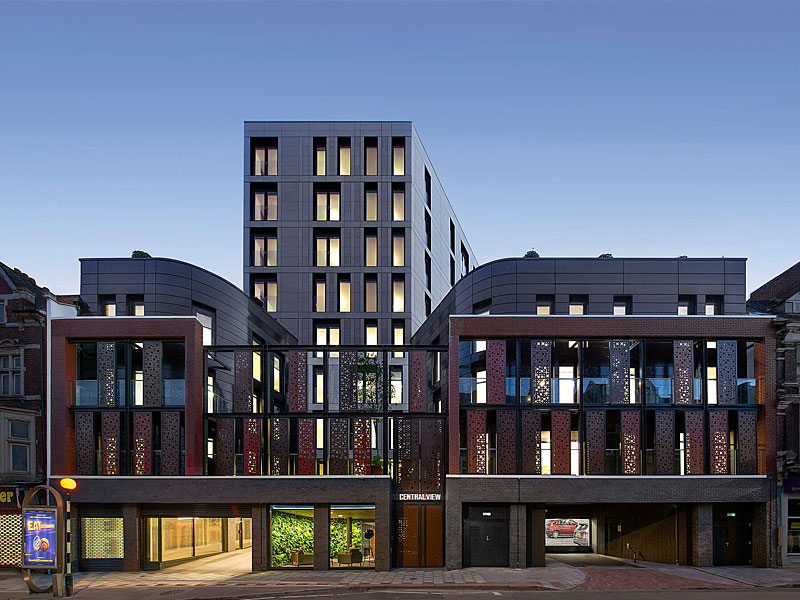
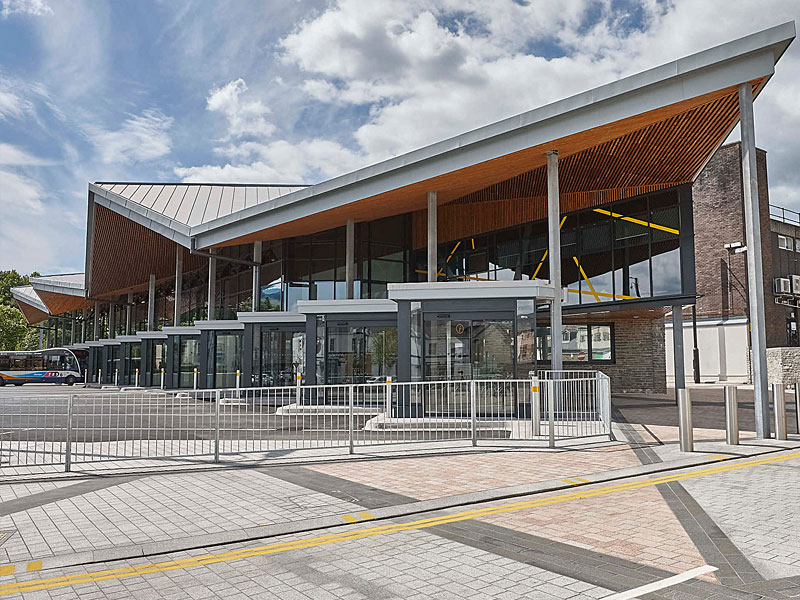
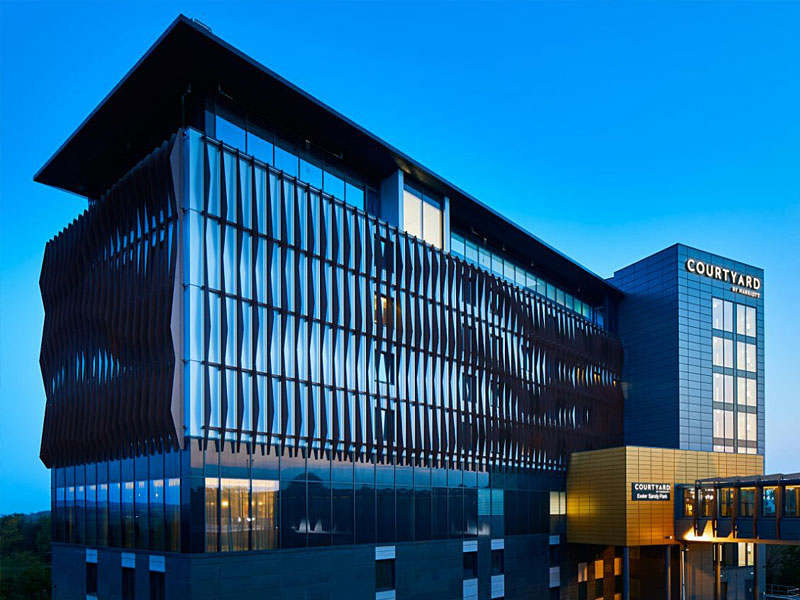
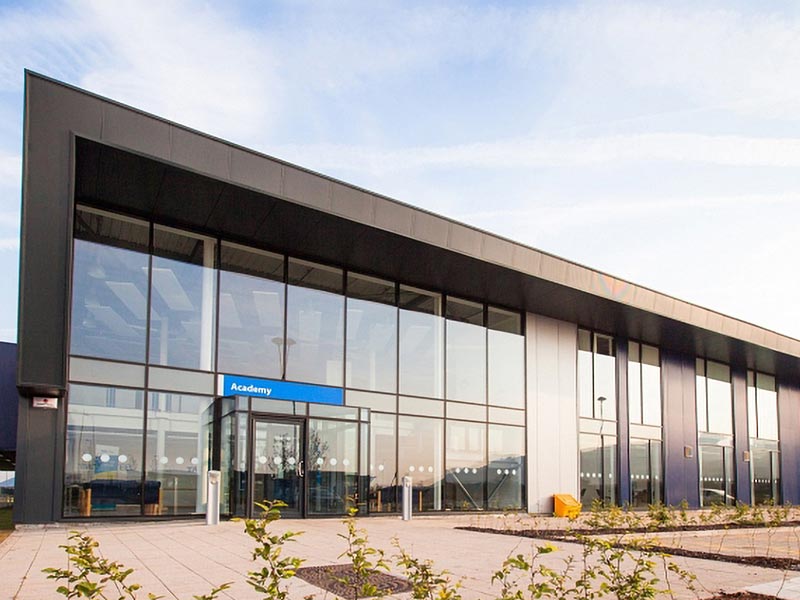
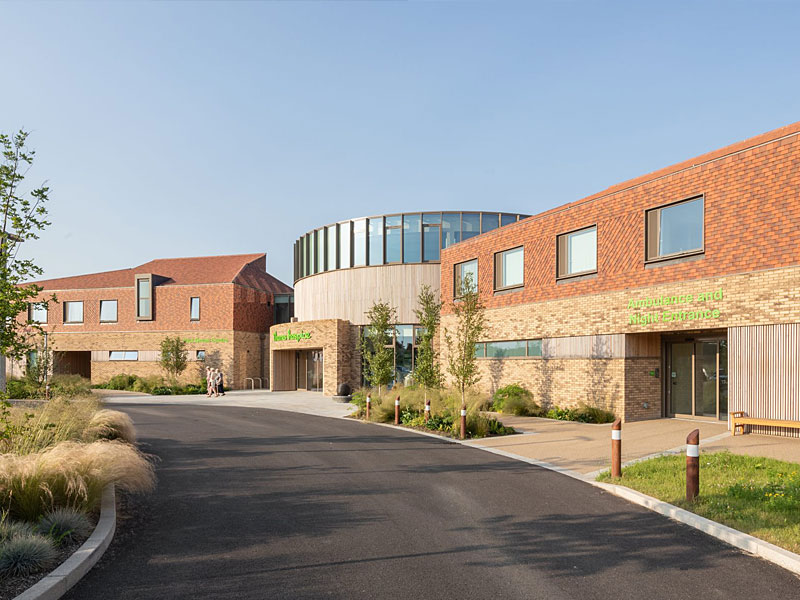
A selection of our clients from within the construction industry

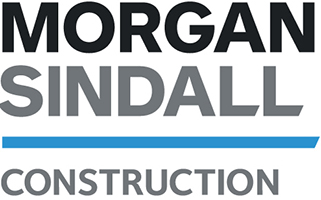




Accreditations


